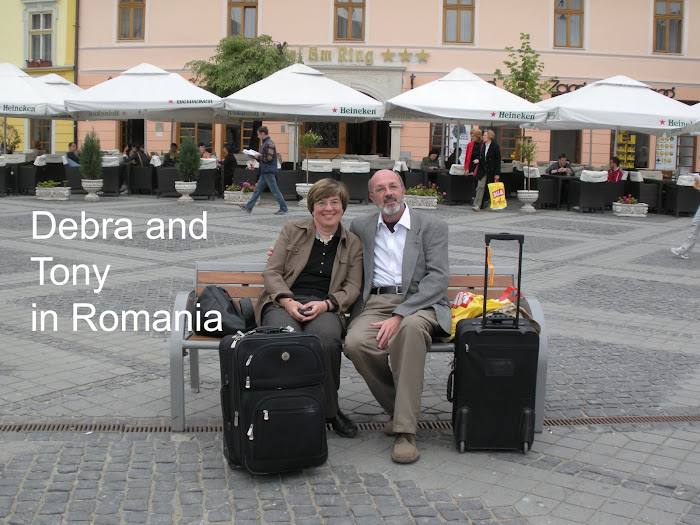When we were first in Romania 7 years ago, we visited the painted monasteries in Bucovina. Although everyone had told us how beautiful they were, we were nonetheless unprepared for what they offered. They were perhaps the most unexpectedly rich sights we saw in Romania, and visiting them one of the most memorable events in our lives. In a way, discovering the secessionist architecture in Transylvania (Timisoara and now Targu Mures, next week Arad and then Oradea) has been the equivalent on this trip.
Why do these buildings have so much power for me? I am working my way through this question, and here is what I have come up with so far. First, they are constantly different in their intricacies and meaning. Second, I have had to learn about them by looking (rather than my usual way, by scholarship). Third, I enjoy the kind of intellectual quest that trying to find out about them has posed for me (mainly, until I can get to a libaray, hunting down clues online). And fourth, there is something about this kind of aesthetic that I respond to. (Why I respond is another question altogether. . . )
In particular, I love the Palace of Culture in Targu Mures. I love the simplicity of exterior and the complexities of the interior. I love the way the windows refer to specific details of Romanian life. I love that I have built (almost on my own) a framework for looking at such a building. And I love the fact that I can trace the architects' work. Finally, I find it extraordinarily poignant that Komor died in the Holocaust, and that here I am, over 50 years later, discovering him through his work.




















































